Architects: Hornung And Jacobi Architecture (www.hornungjacobi.com)
Project: Villa F
Project Team: Peter Thomas Hornung & Elsa Katharina Jacobi, Jan Escher
Location: Rhodes, Greece
Year: 2011-undisclosed
Type: Residential
Size: 220qm
Visualisations: bloomimages (http://www.bloomimages.de/)
All imagescourtesyof Hornung and Jacobi Architecture
The site of the holiday home in Rhodes/Greece yet possess characteristics and outstanding qualities, which we only attempted to frame with our design. The site is located three meters above a coastal road, which is bordered by a natural stone wall that has been equally continued for our proposal. On the one hand the continuation of the found wall generates a high level of privacy, while on the other hand it relates to the given situation in thi area, which we were tempted top reserve as much as possible. The holiday home was designed for a couple. They wished a separate area for guests, which we mostly embedded in the given topography by integrating the shady tree population and without generating an equally visible volume. At first sight the typology of the building seems to be strange compared with the context. However this first impression will be refuted by the choreography of the building, which is precisely orientated at the context. While from a formal point of view the build ingrelates to the founder odedrocks and the washed away shoreline, the entrance was generated by an interruption in the continuous naturals tonewall, which leads one at first „under“ the site. Skylights show the path up to the main living area. The generated twist focuses our sight towards the ocean, where as the surrounding walls only serve as a frame of the context. Thus a spatial division of the different uses was avoided where possible, as well as a differentiation of interior- and exterior spaces. Most important was to prevent a limitation of the magnificent view.
The challenge in this design lies in construction and the involved climate technology. The construction of the building above ground is planned as a prefabricated timber structure finished with a white plaster, including the roof. Because all surfaces are inclined and the temperature in that area does not gobe low zero degrees, this finishing is doubtlessly possible, which is proofed since many years in traditional old buildings close to that site. The lightweight construction was chosen because of the way it will be used and climatic circumstances. As the holiday home will be mainly used for spontaneous short-term visits, a quick cool down isnecessary. Thus long time periods of cooling down and saving, as it occurs with massive construction, is not advantageous in that case.
Through a mechanically controlledopening in the roof a well-known chimney effect will be activated, which starts at the massive baseplate in the garage from where integrated cable ducts lead cooled air through thebuilding. An additional cool ingeffect will be provided by theevaporationofthepool. The triangle-shaped photovoltaics on the roof provides the building with energy and enables a self-sufficient living.
Areas, which are kept spatially open will profit from cantilevers, which keep the sea reasshaded.
Image description:
Hornung And Jacobi Architecture_Villa F_01:
Approachingthesitealongtheexistingandcontinuednaturestone wall.
Hornung And Jacobi Architecture_Villa F_02:
Entranceareawith an integratedslidingdoor, rooflightsfromtheabovegardenleadingtowardstheentrancestaircase.
Hornung And Jacobi Architecture_Villa F_03:
View fromthe outside area, showingthefluenttransitionbetweeninsideand outside areas.
Hornung And Jacobi Architecture_Villa F_04:
View fromtheguestarea, whichisbeneaththemainlivingareaandintegrated in theexistingtopographyofthesite.
Hornung And Jacobi Architecture_Villa F_05:
The infinitypoolispartofthe outside areaandservesas a railing/fallingprotectionas such andgenerates a coolingeffect due tothewaterevaporation.
Hornung And Jacobi Architecture_Villa F_06:



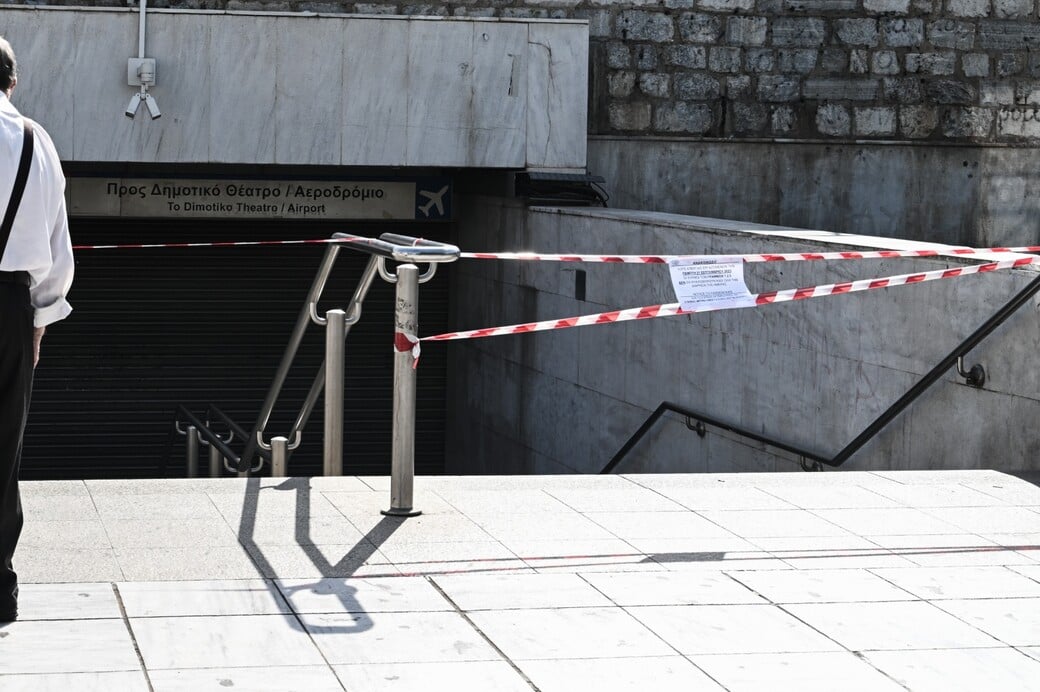
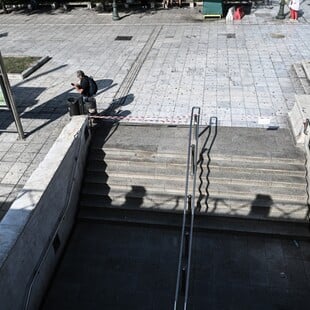
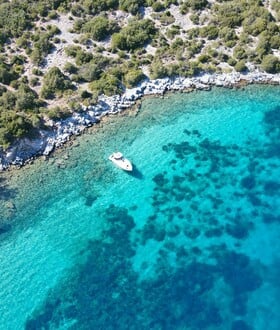



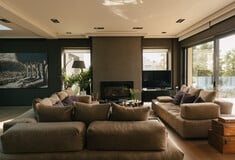
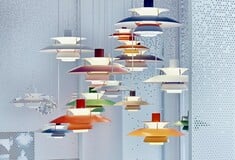

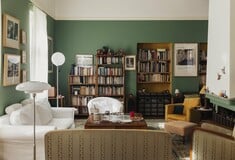
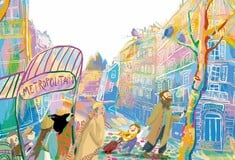
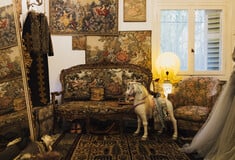
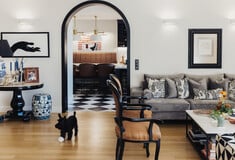

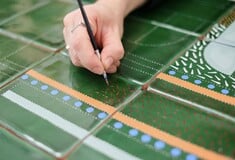

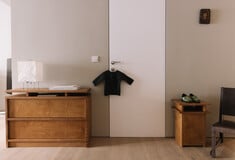








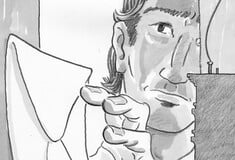
σχόλια